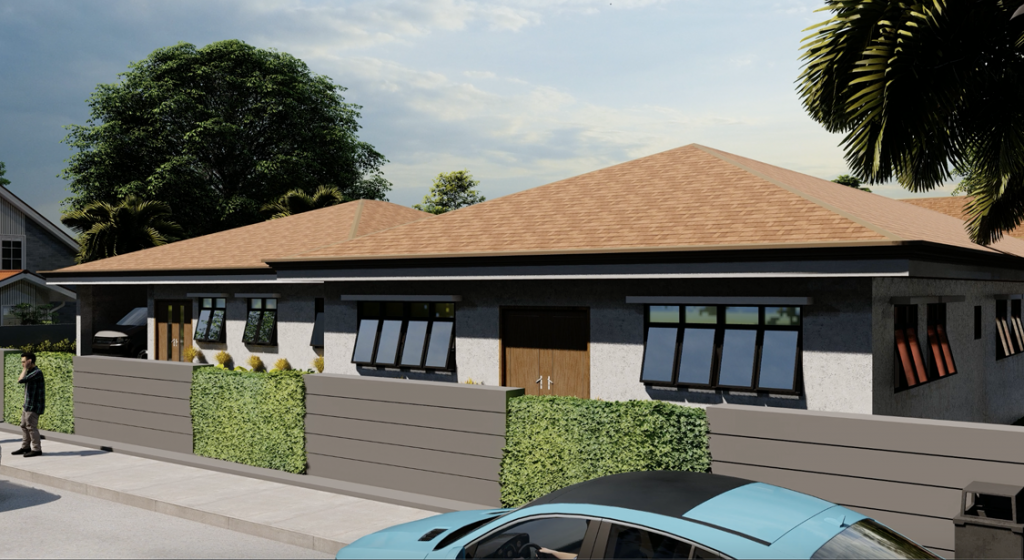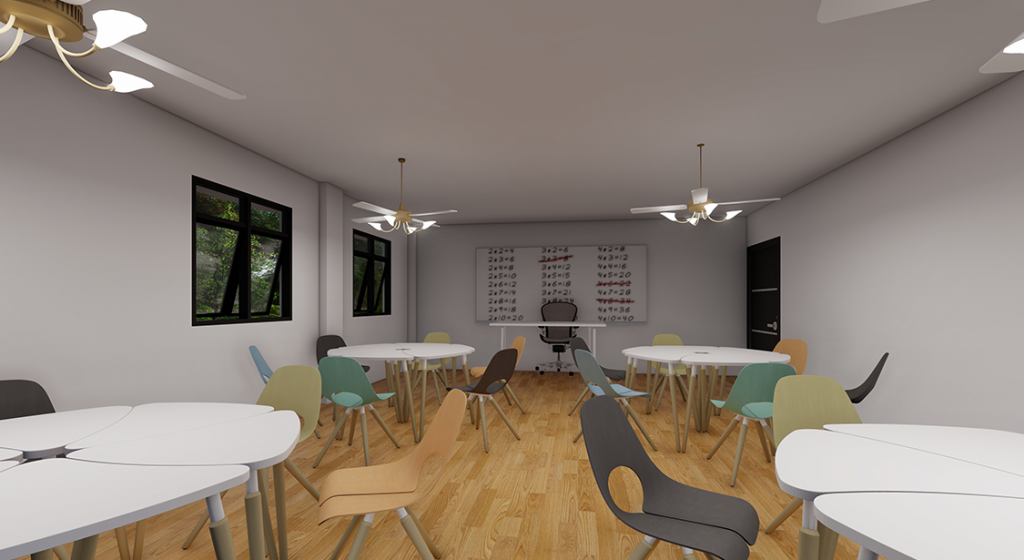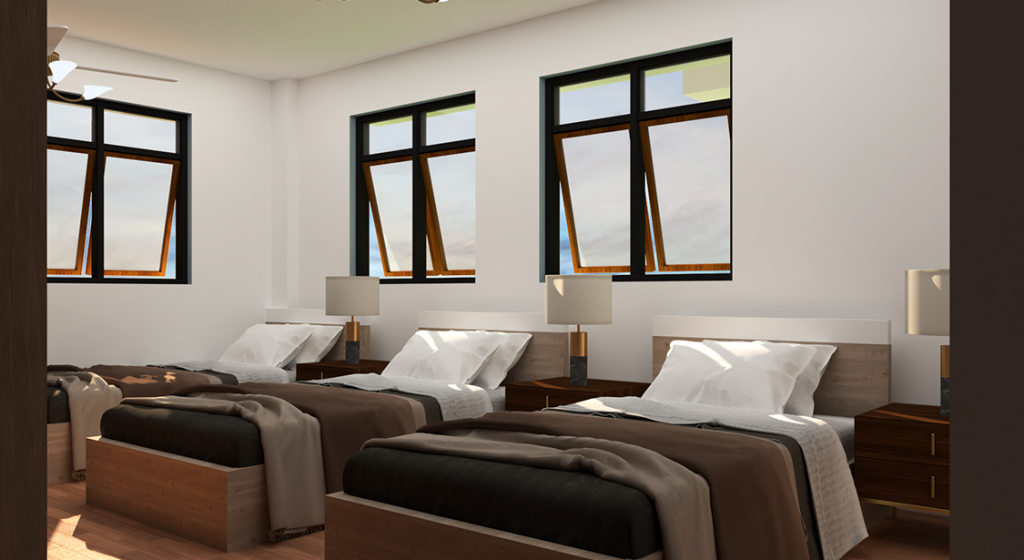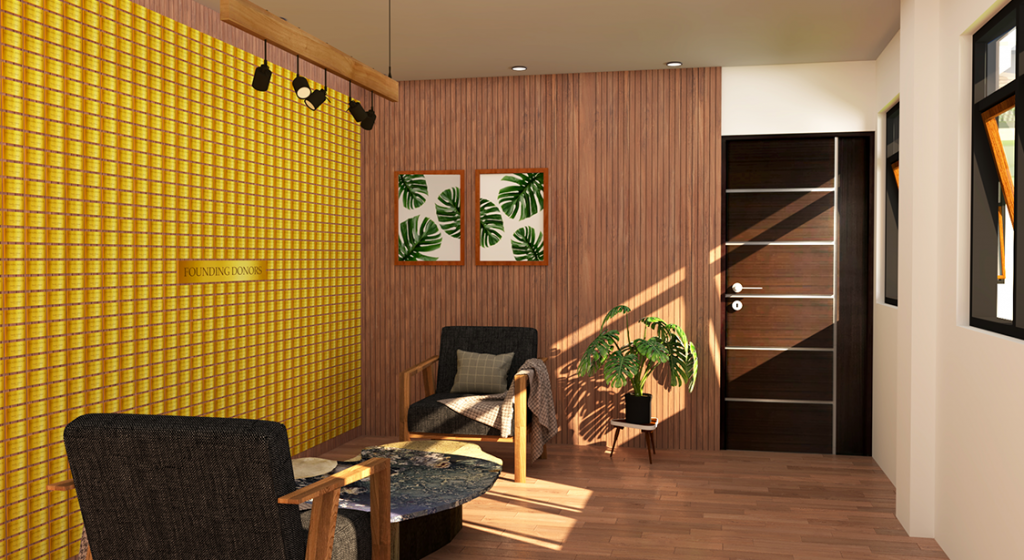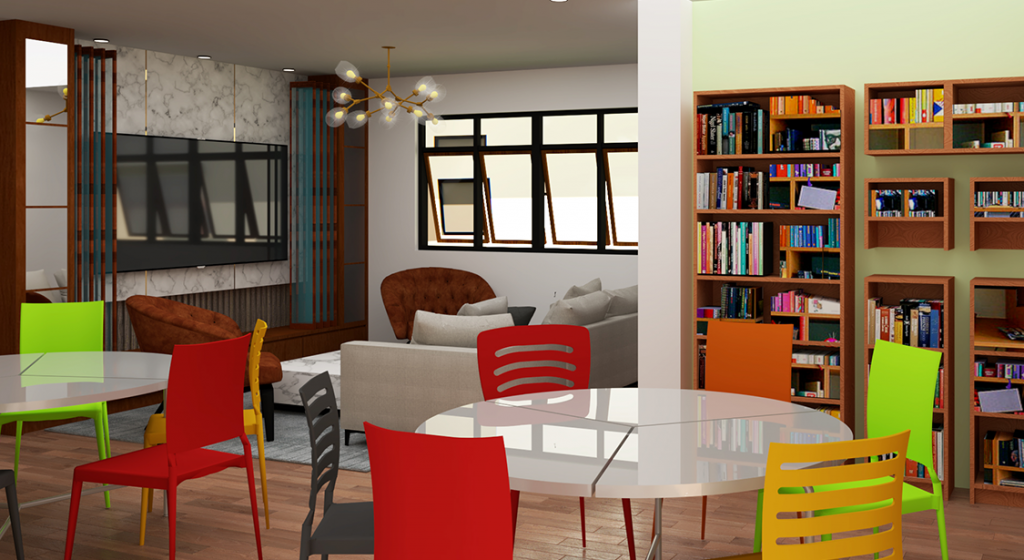Architectural Visualisation
Architecturally Design Building
Using architectural elevations Xortie’s AEC visualisation team first built a 3D model in grey scale, then based on the brief added material designs to create clear visual of what the constructed building will be. Using a suite of softwares Xortie’s team then created the surrounding environment to give the client an understanding of how the building will be in its live environment. Bringing the building proposed concept to life Xortie in addition to being able to provide ultra high resolution still renders was able to create a range of ultra high definition animations including the construction methodology and potential impacts for neighbouring tenants.
In addition to working with the architect Xortie was able to work with the interior designer to showcase a number of interior fit out options. Creating a series of ultra high resolution realistic renders for the client to make a more informed decision.
Lorem Ipsum is simply dummy text of the printing and typesetting industry. Lorem Ipsum has been the industrys standard dummy text ever since the 1500s, when an unknown printer took a galley of type and scrambled it to make a type specimen book.


